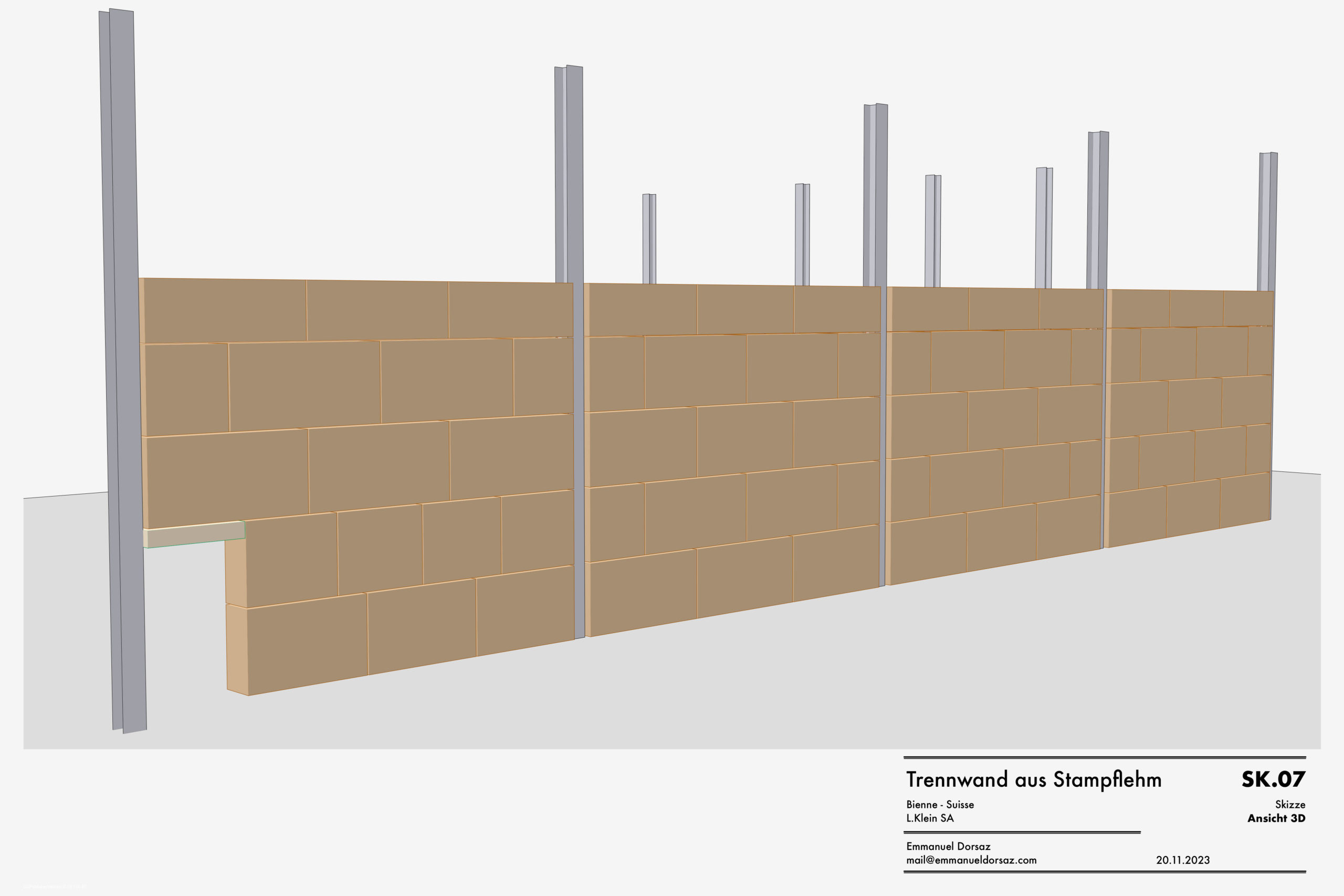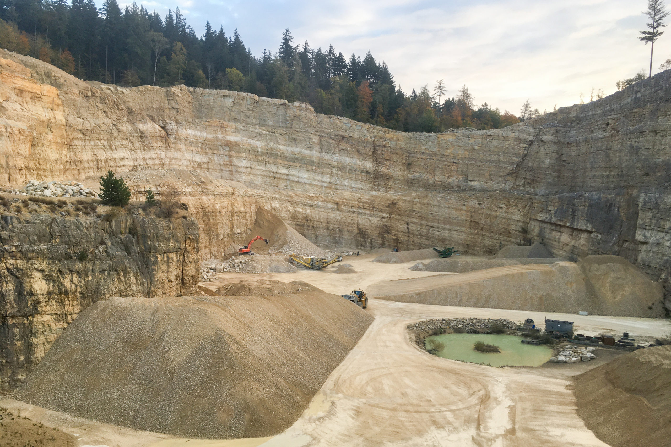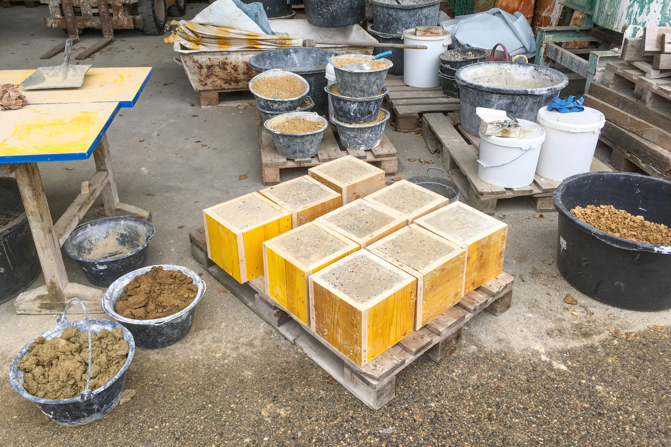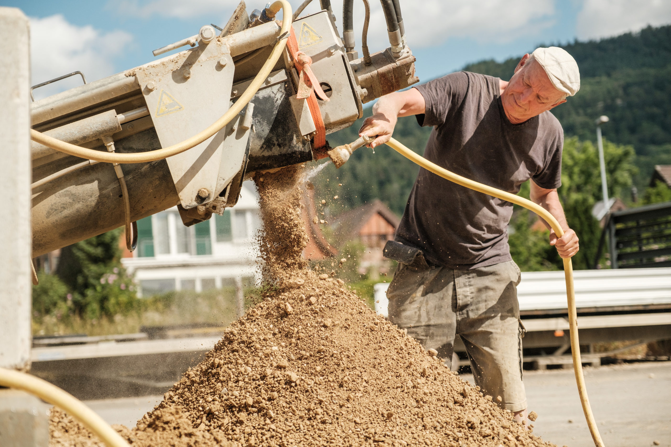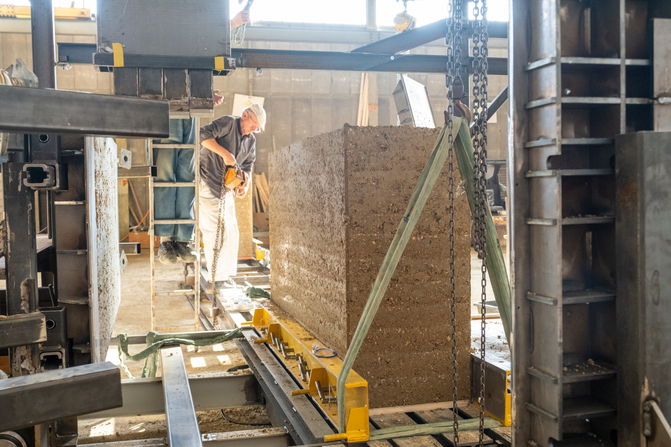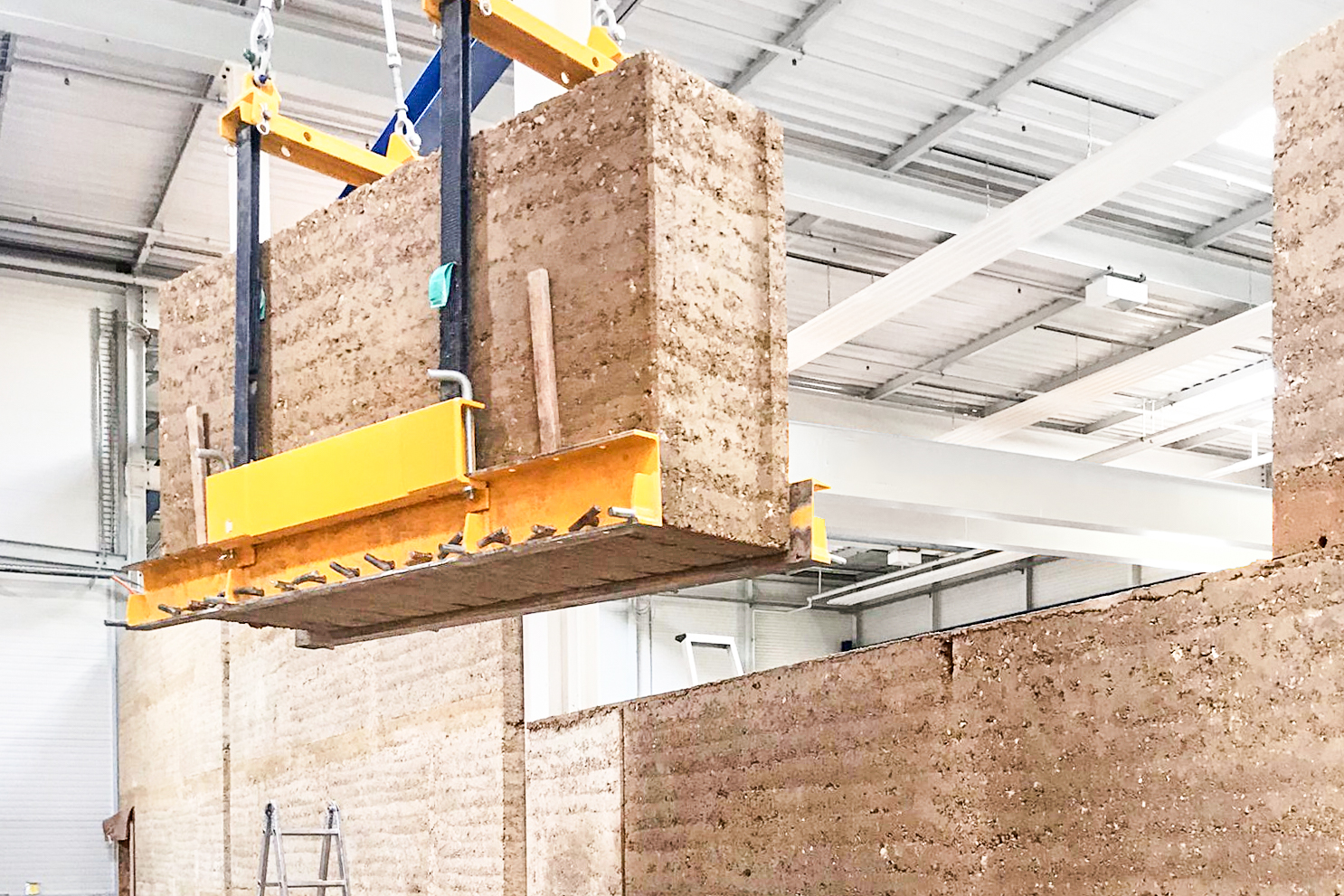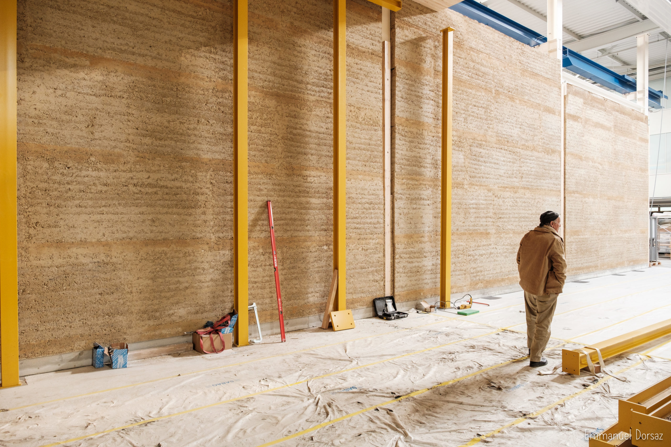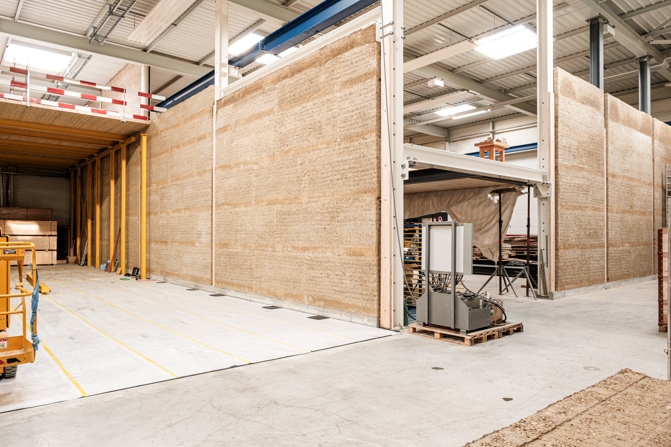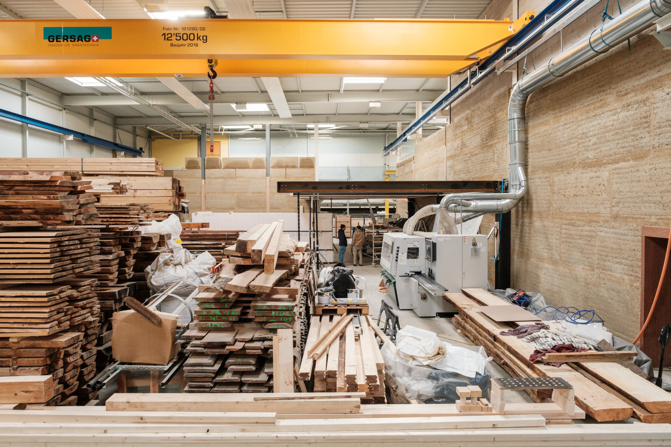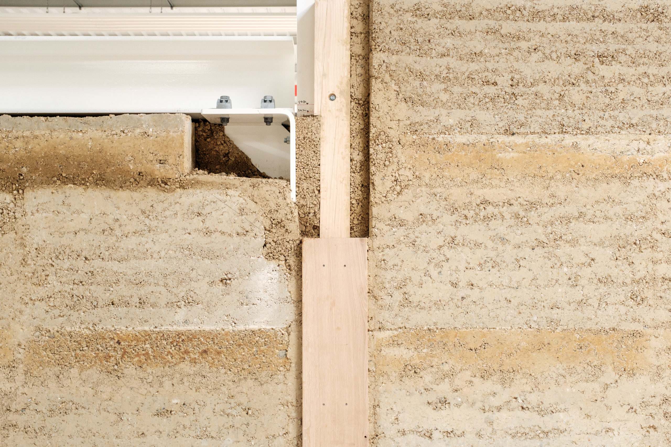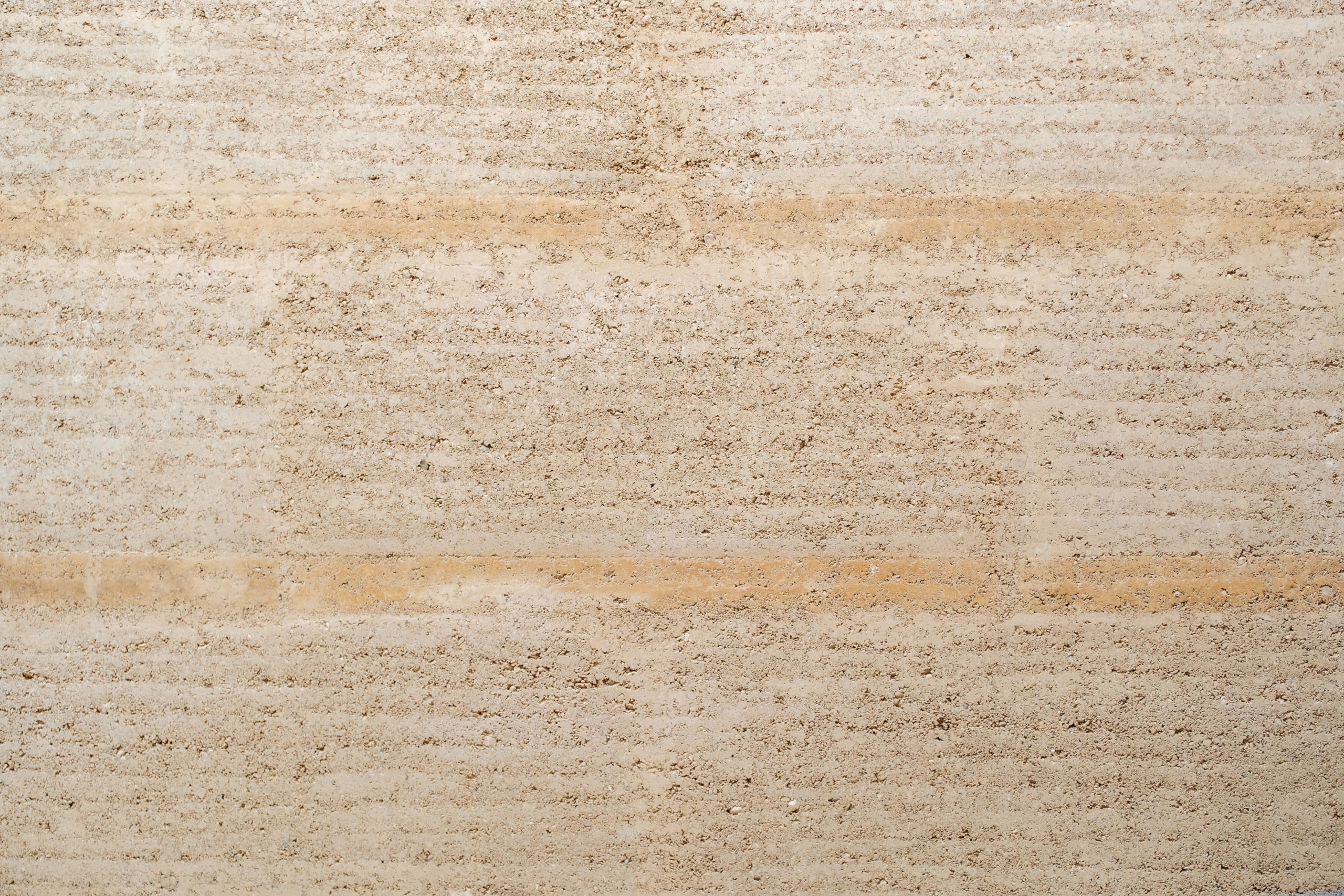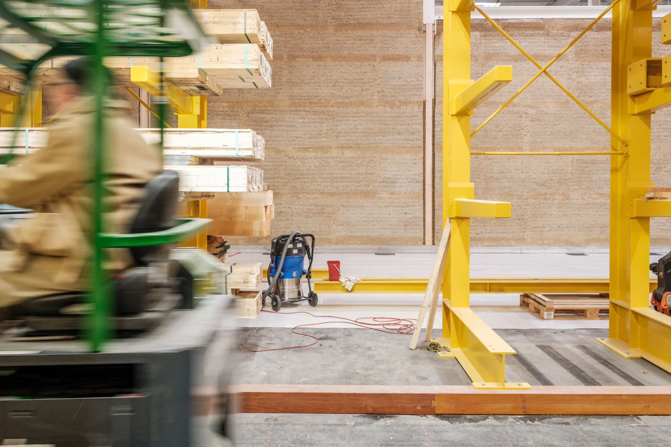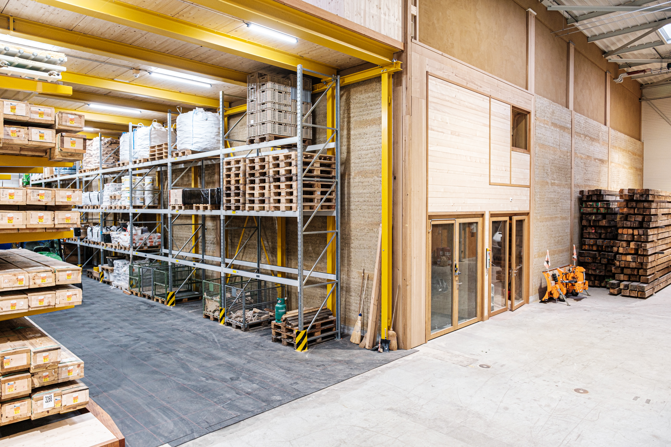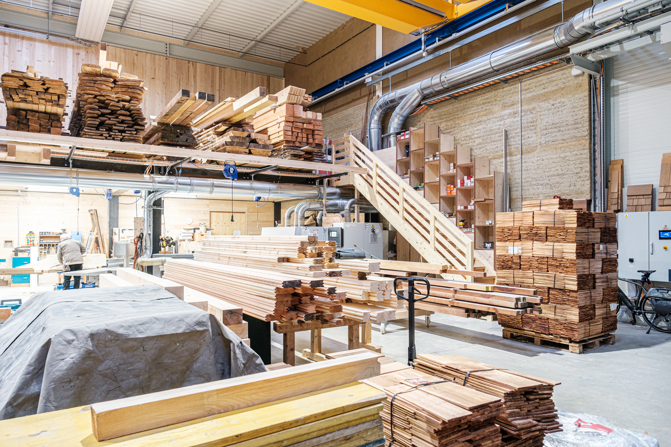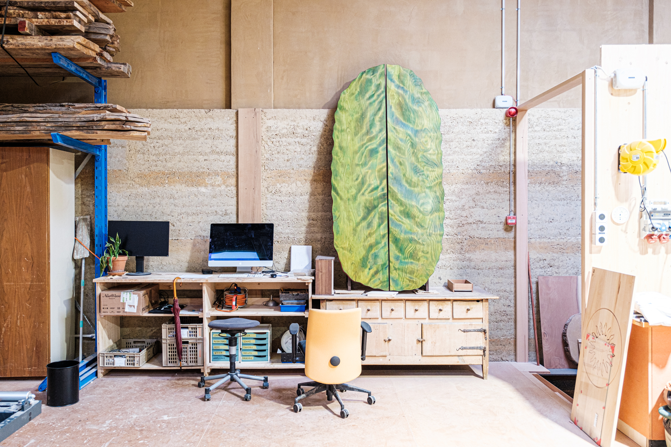Réhabilitation ateliers – Bienne
L.Klein Sa
Workshop rehabilitation – Biel
L.Klein Sa
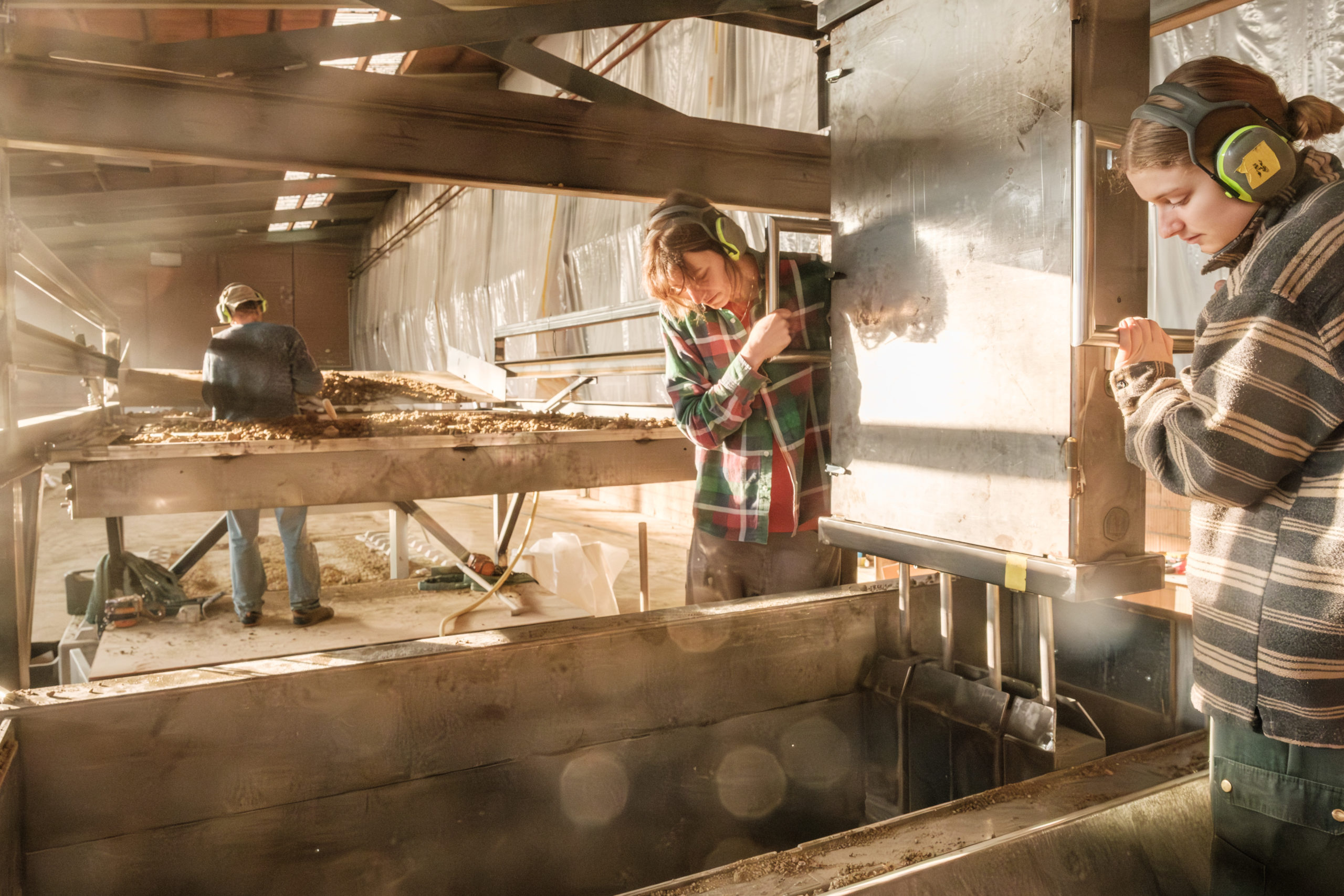
Tout a commencé avec l’idée d’installer des ateliers de travail du bois massif et du métal dans une halle industrielle. Malheureusement, celle-ci avait été construite de manière complètement étanche, entraînant un problème d’humidité de l’air, ce qui la rendait inadaptée au stockage du bois et du métal.
Pour y remédier, et à la demande du client, nous avons conçu un mur en pisé massif permettant de réguler l’humidité, de diviser les espaces, d’isoler phoniquement et d’offrir une protection au feu.
Nous avons commencé par collecter de la terre dans les carrières avoisinantes et réalisé divers mélanges afin d’obtenir une composition idéale pour la construction en pisé. Après validation en laboratoire des éprouvettes, nous avons pu finaliser la préparation du mélange de terre, notre matière première.
Nous avons ensuite préfabriqué des blocs de pisé à l’aide d’une petite machine mobile, puis nous les avons assemblés comme des Lego pour ériger un mur de 41 mètres de long et 5 mètres de haut.
Pour renforcer les capacités de régulation hygrométrique et de purification de l’air du pisé, nous avons intégré du charbon actif et des EM (micro-organismes efficaces) au mélange. Cette technique, déjà éprouvée de nombreuses fois par l’artisan allemand Martin Blumenthal, permet d’améliorer la qualité de l’air intérieur et d’optimiser les performances du matériau.
Ce projet a été sélectionné parmi les 40 finalistes du Matéria Award, une reconnaissance qui souligne son approche innovante et durable en matière de construction en pisé.
It all started with the idea of setting up solid wood and metal workshops in an industrial hall. Unfortunately, the building had been constructed in a completely airtight manner, causing air humidity issues, which made it unsuitable for storing wood and metal.
To address this issue, and at the client’s request, we designed a massive rammed earth wall to regulate humidity, divide spaces, provide sound insulation, and offer fire protection.
We began by sourcing soil from nearby quarries and testing different mixes to find the optimal composition for rammed earth construction. After laboratory validation of the test samples, we finalized the preparation of the soil mix, which would serve as our primary building material.
Next, we prefabricated rammed earth blocks using a small mobile machine and assembled them like Lego bricks to construct a 41-meter-long and 5-meter-high wall.
To further enhance the humidity regulation and air purification properties of the rammed earth, we incorporated activated charcoal and EM (Effective Microorganisms) into the mix. This technique, successfully tested numerous times by German craftsman Martin Blumenthal, improves indoor air quality and optimizes the material’s performance.
This project was selected among the 40 finalists of the Matéria Award, a recognition that highlights its innovative and sustainable approach to rammed earth construction.
Materia Award
Prix Mondial des architectures contemporaines en matériaux Bio- et Géo-sourcés.
Materia Award
International Price for contemporary architectures in raw earth, stone and/or plant fibers.
