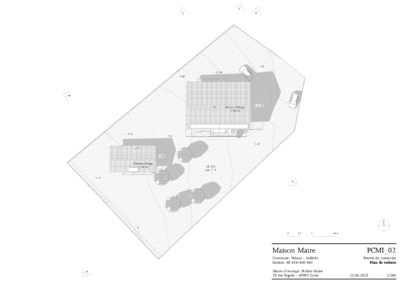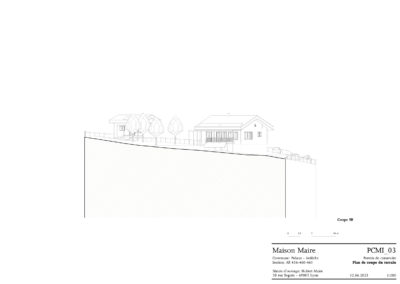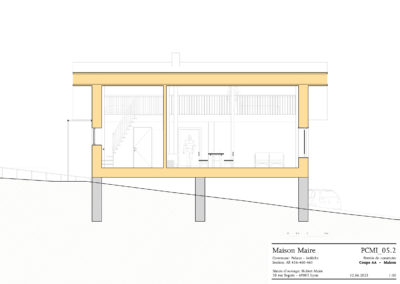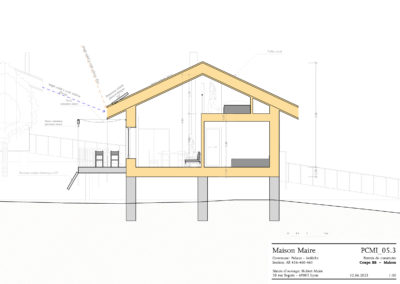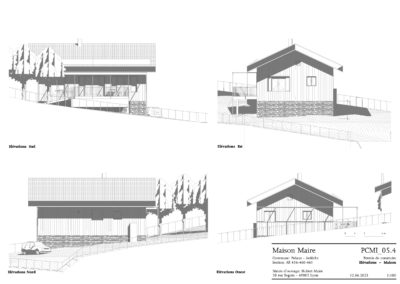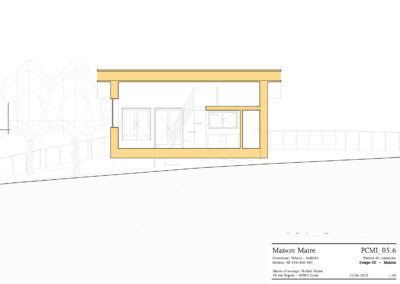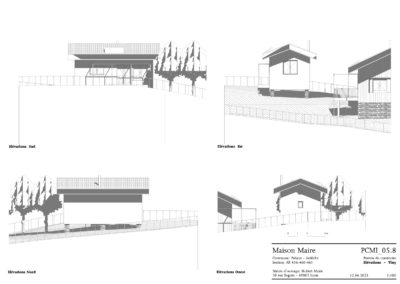Maison Maire
Préaux
House Maire
Préaux
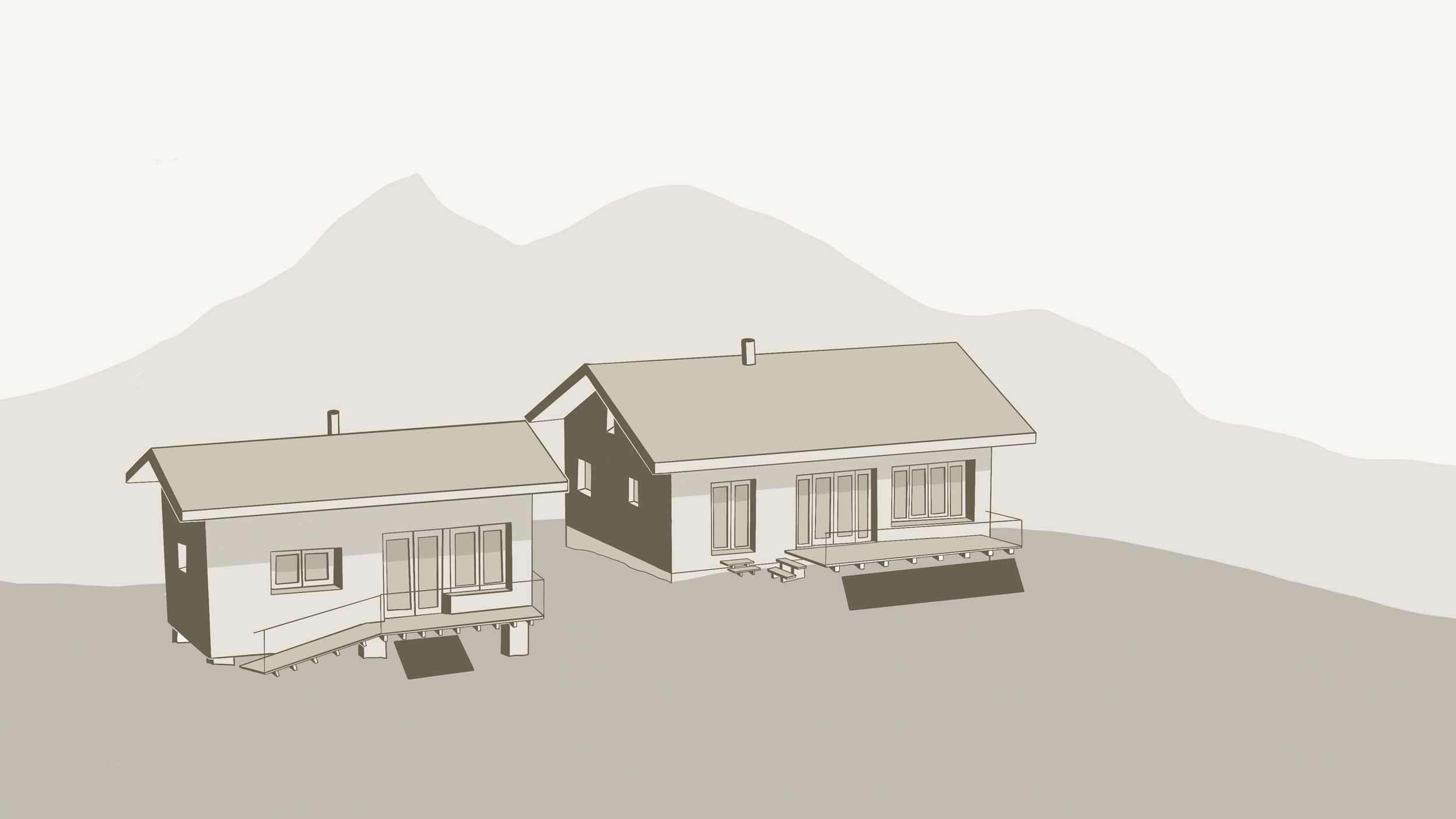
Lorsque j’ai rencontré pour la première fois mon client il avait déjà dessiné certains plans et faisait face a plein de difficultés et de contradictions au sein du projet.
Dans un premier temps nous avons pris un peu de distance avec ses plans et je lui ai proposé de prendre le temps pour définir son rêve.
Nous avons ensuite pu prendre le temps de redessiner le projet ensemble, un projet simple et cohérent avec ses ambitions en ses valeurs.
Les buts de ce projet sont de concevoir un bâtiment consommant le moins d’énergie possible, en utilisant des matériaux naturels, si possible locaux, et permettant un maximum d’auto construction afin de construire avec un budget limité.
La technique constructive que nous avons choisie a été la paille avec une ossature en bois ainsi que des enduits en terre à l’intérieur, à la chaux dans les pièces humides et un bardage bois à l’extérieur. Nous avons choisi ces techniques de construction car elles permettent d’une part au client de faire un maximum d’auto-construction et d’autre part d’utiliser des matériaux biosourcés disponibles localement tout en respectant le PLU.
La stratégie architecturale a été de concevoir deux logements compacts mais séparées. Compacts afin de réduire au la nécessité de matériaux de construction et d’énergie pour le chauffage, etc. Séparés afin de construire un logement après l’autre. Le client pourra ainsi habiter dans la tiny durant la phase de chantier de la maison et ensuite la mettre en location en tant que gite.
L’idée finalement était d’avoir deux petites maison, compactes, un peu comme deux bateaux logés au creux de ce jardin, entourés d’un magnifique paysage.
When I first met my client he had already drawn up some plans and was facing a lot of difficulties and contradictions within the project.
We began by taking a step back from his plans and I suggested that he take some time to define his dream.
We were then able to take the time to redesign the project together, a project that was simple and consistent with his ambitions and values.
The aims of this project are to design a building that consumes as little energy as possible, using natural materials that are as local as possible, and allowing as much self-construction as possible in order to build on a limited budget.
The construction technique we chose was straw with a wooden frame, as well as earth plaster on the inside, lime plaster in the wet rooms and wooden cladding on the outside
We chose these construction techniques because, on the one hand, they enable the customer to do as much self-construction as possible and, on the other, they allow us to use locally available bio-sourced materials, while complying with the local planning regulations.
The architectural strategy was to design two compact but separate homes. Compact in order to reduce the need for building materials and energy for heating, etc. Separate in order to build one dwelling after the other. The customer will be able to live in the tiny during the construction phase of the house and then rent it out as a gite.
In the end, the idea was to have two small, compact houses, a bit like two boats housed in the hollow of this garden, surrounded by a magnificent landscape.
Client: Hubert Maire
Lieu: Préaux, Ardèche, France
Année: 2023 – 2024
Client: Hubert Maire
Location: Préaux, Ardèche, France
Year: 2023 – 2024


