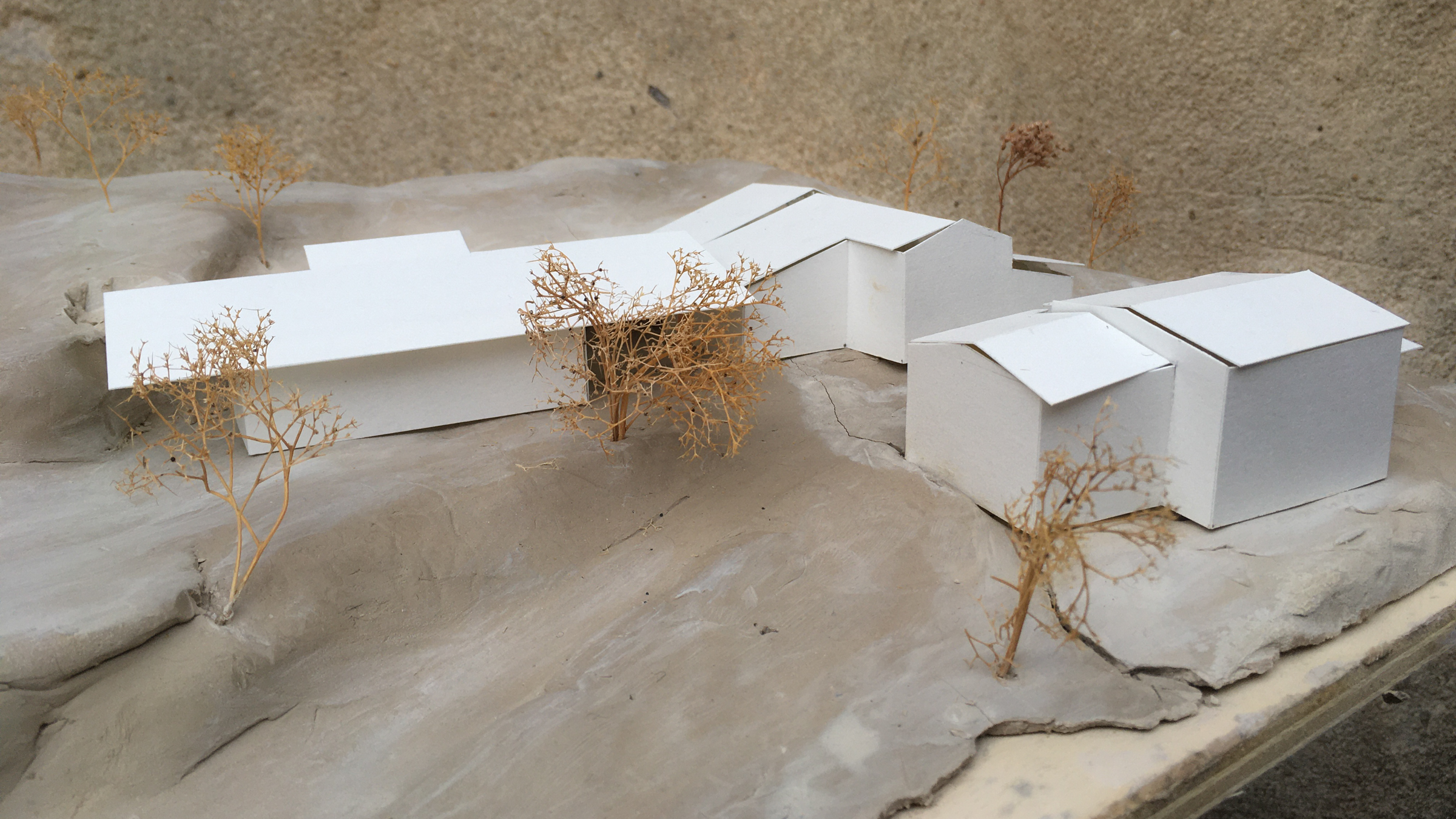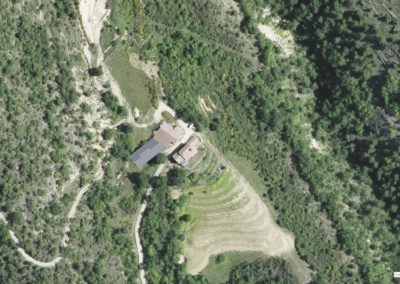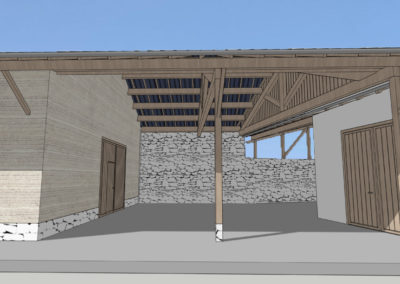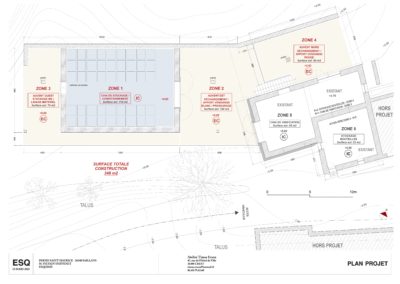Chai en pisé et en pierre sèche
Sylvain Thevenet
Rammed earth and dry-stone Winery
Sylvain Thevenet

Sylvain Thevenet est un vigneron œnologue installé à Saillans, dans la Drôme. Désireux d’agrandir son chai pour accompagner le développement de sa production, il a cherché une solution en accord avec ses valeurs écologiques. Il s’est tourné vers Timur Ersen, architecte et artisan spécialisé en pisé, pour concevoir et réaliser un chai respectueux de l’environnement.
J’ai travaillé sur la conception du projet aux côtés de Timur Ersen et William Morandi jusqu’à la fin de la phase d’esquisse. Ensemble, nous avons posé les bases du projet en tenant compte des contraintes du site et des principes bioclimatiques. Situé sur un terrain en pente, le chai a été conçu semi-enterré afin de bénéficier de l’inertie thermique du sol, permettant ainsi de maintenir une fraîcheur naturelle en été et d’éviter le gel en hiver.
Nous avons choisi d’utiliser des matériaux naturels et locaux pour garantir une intégration harmonieuse du bâtiment dans son environnement. Un mur de soutènement en pierre sèche stabilise la pente, tandis qu’un mur porteur massif en pisé structure l’ensemble. En plus d’être un matériau porteur, le pisé offre une forte inertie thermique et participe à la régulation naturelle de l’humidité.
Dans cette continuité, nous avons conçu une charpente en bois massif d’origine locale et orienté les ouvertures vers le nord pour assurer un éclairage naturel doux et adapté aux besoins du chai.
Une fois le concept architectural défini et structuré, Timur et William ont poursuivi le développement du projet jusqu’à sa réalisation.
Sylvain Thevenet is a winemaker and oenologist based in Saillans, in the Drôme region. Wishing to expand his winery to support the growth of his production, he sought a solution in line with his ecological values. He turned to Timur Ersen, an architect and craftsman specializing in rammed earth, to design and build a winery that respects the environment.
I worked on the project’s design alongside Timur Ersen and William Morandi until the end of the schematic design phase. Together, we established the foundations of the project, taking into account the site’s constraints and bioclimatic principles. Situated on a sloping terrain, the winery was designed to be partially buried in order to take advantage of the soil’s thermal inertia. This approach helps maintain natural coolness in summer and prevents frost in winter.
We chose to use natural and locally available materials to ensure the building’s harmonious integration into its surroundings. A dry-stone retaining wall stabilizes the slope, while a massive load-bearing wall in rammed earth provides structural support. In addition to its structural role, rammed earth offers high thermal inertia and helps regulate humidity naturally.
Following this logic, we designed a solid wood frame sourced locally and oriented the openings to the north to provide soft, natural lighting suited to the winery’s needs.
Once the architectural concept was clearly defined and structured, Timur and William carried the project through to completion.
Client: Sylvain Thevenet
Lieu: Saillans, Drôme, France
Année: 2021-2024
Client: Sylvain Thevenet
Location: Saillans, Drôme, France
Year: 2021-2024




